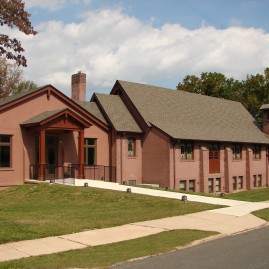 Broad Street new facade
Broad Street new facade
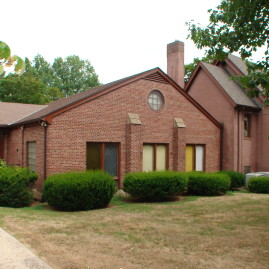 Before of Fellowship Hall
Before of Fellowship Hall
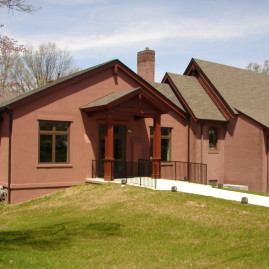 After new entrance added
After new entrance added
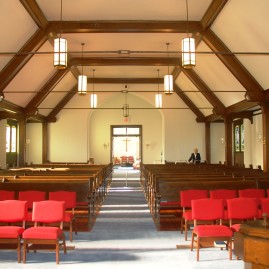 View to Welcome Center
View to Welcome Center
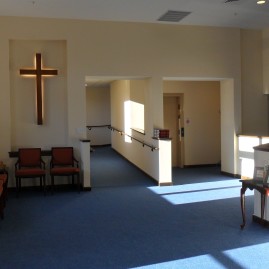 New entry with elevator
New entry with elevator
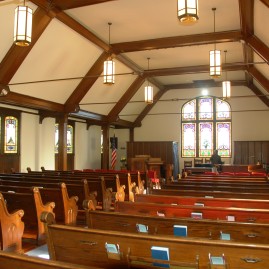 New reversed Sanctuary
New reversed Sanctuary
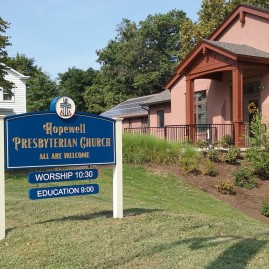 Finished new entrance
Finished new entrance
Hopewell Presbyterian Church in Hopewell Borough, NJ accomplished extensive renovations with the help of Ronica A. Bregenzer, Architect LLC.
The overall goal was to make the church facilities completely accessible to all people and remove the physical barriers to ministry. To accomplish this goal within a tight budget Ronnie designed a new entrance to the buildings, added an elevator to all levels, created to new Welcome Center, and renovated three bathrooms for handicap accessibility.
To accommodate the creation of the new entrance and Welcome Center it was necessary to completely reverse the orientation of the primary worship space. The members of the congregation have all commented that “the new worship space feels like it has always been this in our historic building.”
